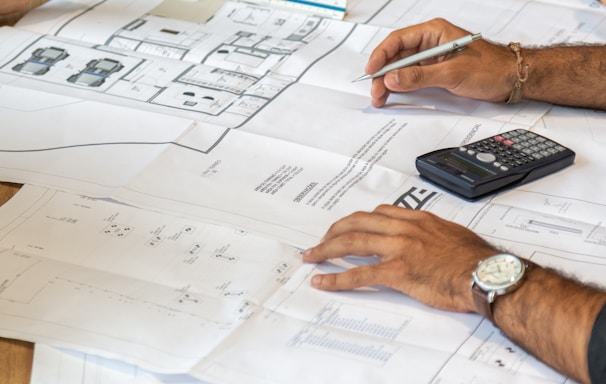Project Management
Project Initiation:
Define Objectives:
What is the main goal? (e.g., build a new home, remodel a kitchen)
Identify the intended use of the space.
Preliminary Research:
Assess the market to understand prevailing trends, costs, and needs.


Land Acquisition:
Identify Locations:
Research neighborhoods considering proximity to schools, amenities, and future growth potential.
Purchase Land:
Work with a real estate agent to find suitable land.
Confirm land size, boundaries, and any existing structures.
Due Diligence: Check for environmental concerns, easements, and property history.


Zoning and Planning:
Check Zoning Regulations:
Determine zoning classifications through local zoning office.
Verify if the intended project complies with zoning laws (residential, commercial, mixed-use).
Site Plan Development:
Draft a preliminary site plan showing the layout of the building, driveways, and landscaping.
Ensure the plan adheres to setback requirements, lot coverage, and height restrictions.


Budget Planning
Cost Estimation:
Estimate all costs, including land acquisition, materials, labor, permits, and contingencies. Consider variations based on design choices.
Financing Options:
Explore various funding options such as loans, grants, or savings.
Look into tax implications and potential property tax assessments based on the new build.


Custom Floor Plan and Design
Engage an Architect or Designer:
Collaborate on a custom floor plan that meets your specific needs and preferences.
Incorporate elements such as flow, natural light, energy efficiency, and sustainability.
Materials Selection:
Research and select construction materials based on budget, durability, and aesthetics (e.g., eco-friendly materials, high-efficiency appliances).


Permits and Legalities
Obtain Necessary Permits:
Apply for building permits, electrical permits, plumbing permits, and any other required approvals.
Allow time for the approval process, which may vary depending on local government efficiency.
Review Homeowner Association (HOA) Rules (if applicable):
Ensure compliance with HOA guidelines if the property is part of an association.


Pre-Construction Preparation
Site Preparation:
Clear any existing structures, rubbish, or vegetation that may hinder construction.
Conduct soil testing and site surveys.
Utilities Setup:
Plan for the installation of necessary utilities (water, electricity, gas, internet) and make arrangements with service providers.


Construction Phase
Project Scheduling:
Create a detailed project timeline, including deadlines for each construction phase.
Contractor Management:
Hire licensed contractors and subcontractors (e.g., general contractor, electricians, plumbers).
Hold regular meetings to review progress and address any issues or delays.
Quality Assurance:
Conduct continuous quality checks throughout the construction process to ensure compliance with building codes and standards.


Inspections and Compliance
Schedule Inspections:
Coordinate with local authorities for required inspections at different phases of the construction.
Address any issues identified during inspections promptly.


Finalization and Handover
Final Walkthrough:
Perform a comprehensive final inspection with contractors and checklists to ensure all work is completed as per plans and standards.
Certificate of Occupancy:
Obtain the certificate of occupancy from local authorities, ensuring that the building is habitable and compliant.


Post-Construction Considerations
Feedback: Gather feedback from all parties involved.
Lessons Learned: Document what went well and areas for improvement for future projects.


Construction and Remodeling Services
Texas Professional Commercial and Residential construction and remodeling.
Soomro Construction, LLC
Email: Contact@soomrobuilder.com
Phone: 469-627-0146
© 2025. All rights reserved.
Address: 12005 Ford Rd. Dallas, TX 75234
